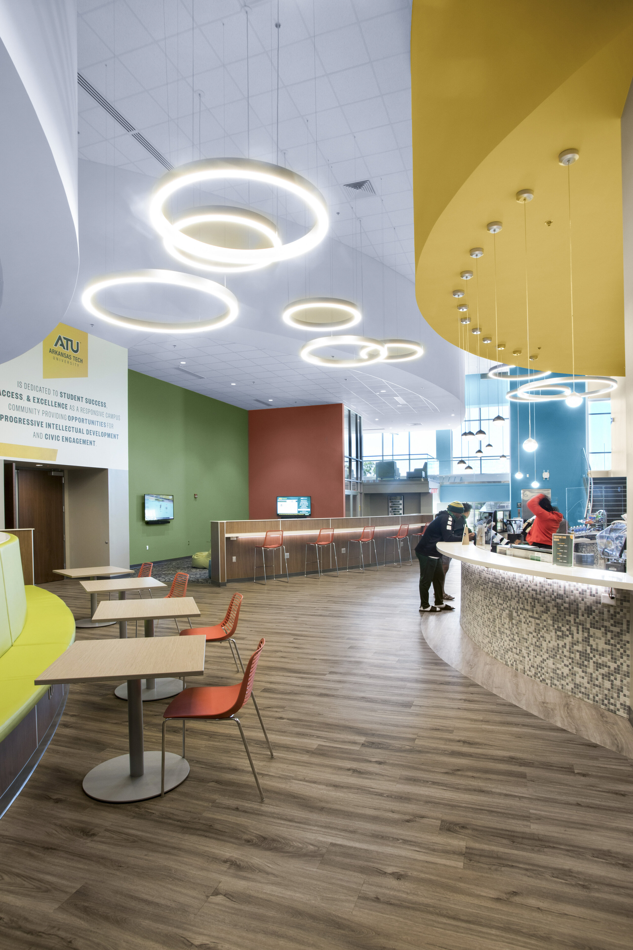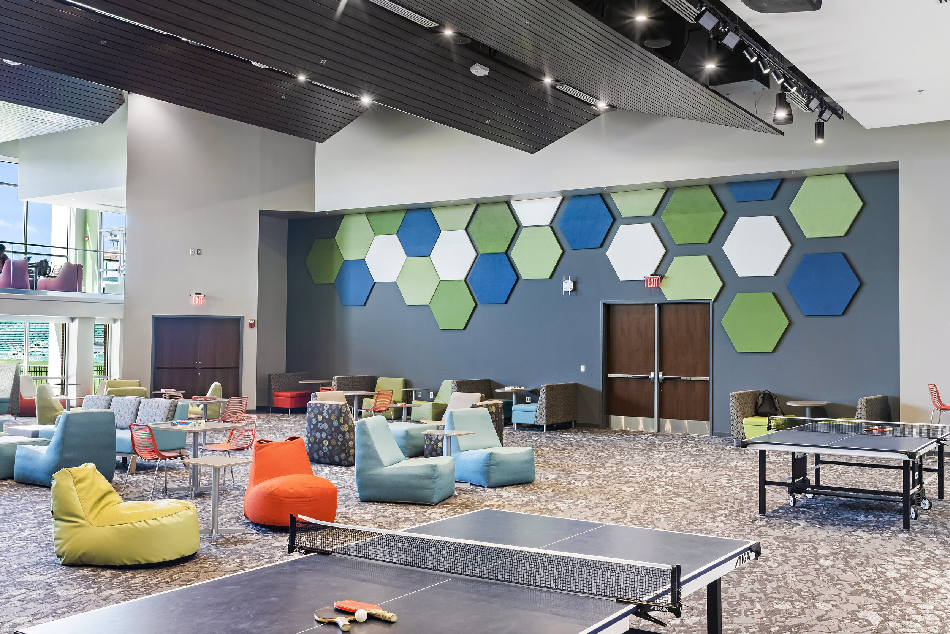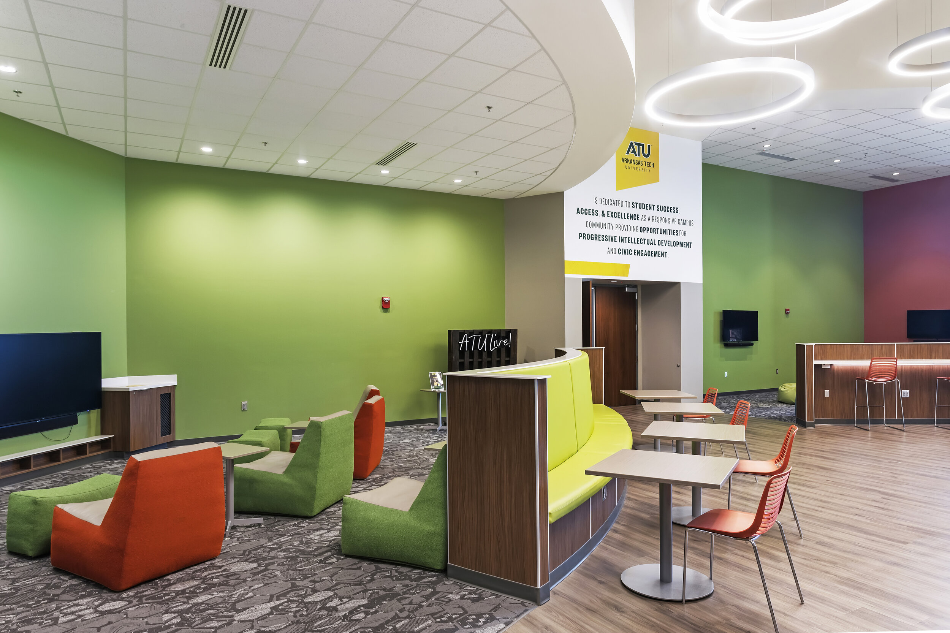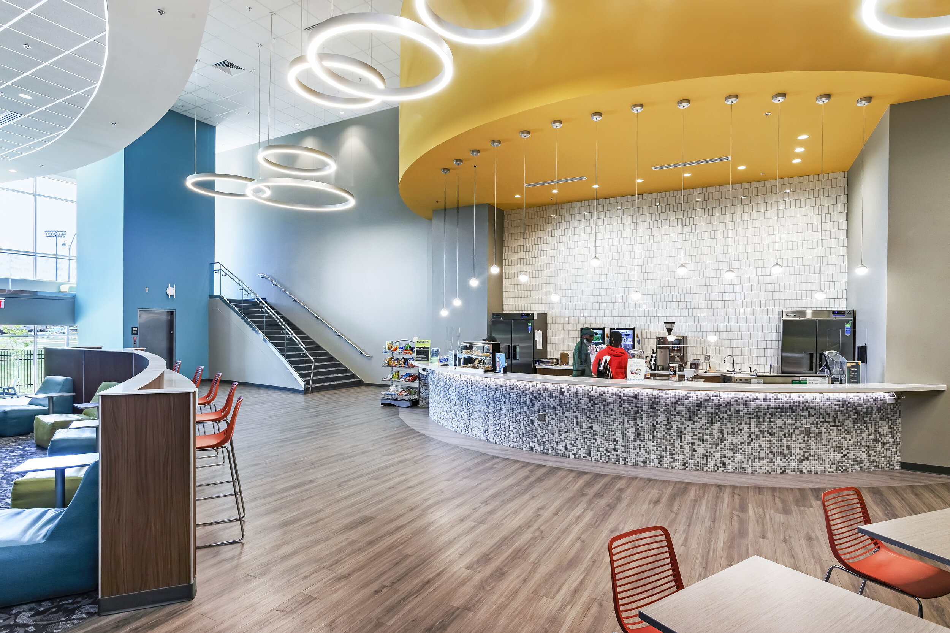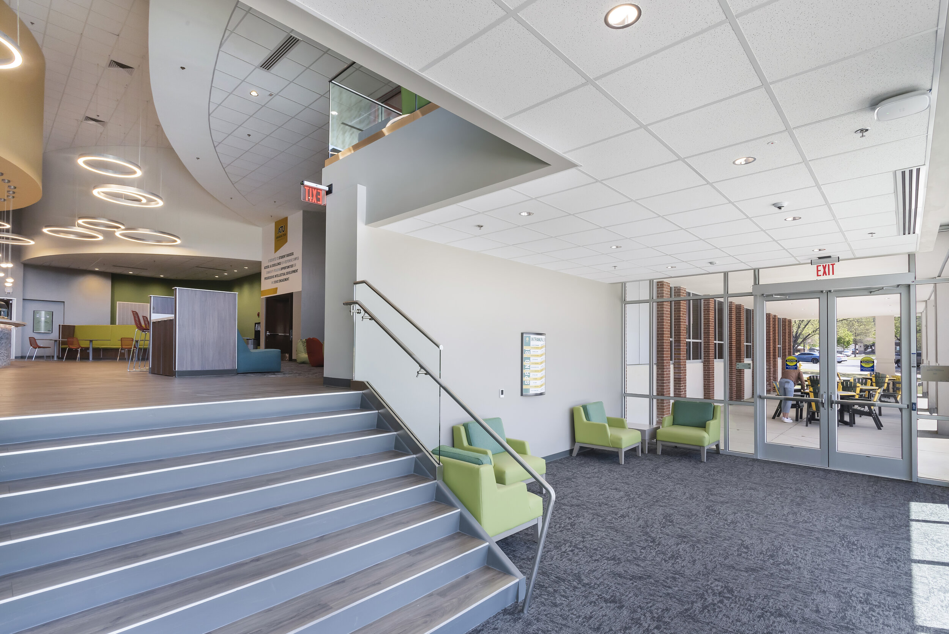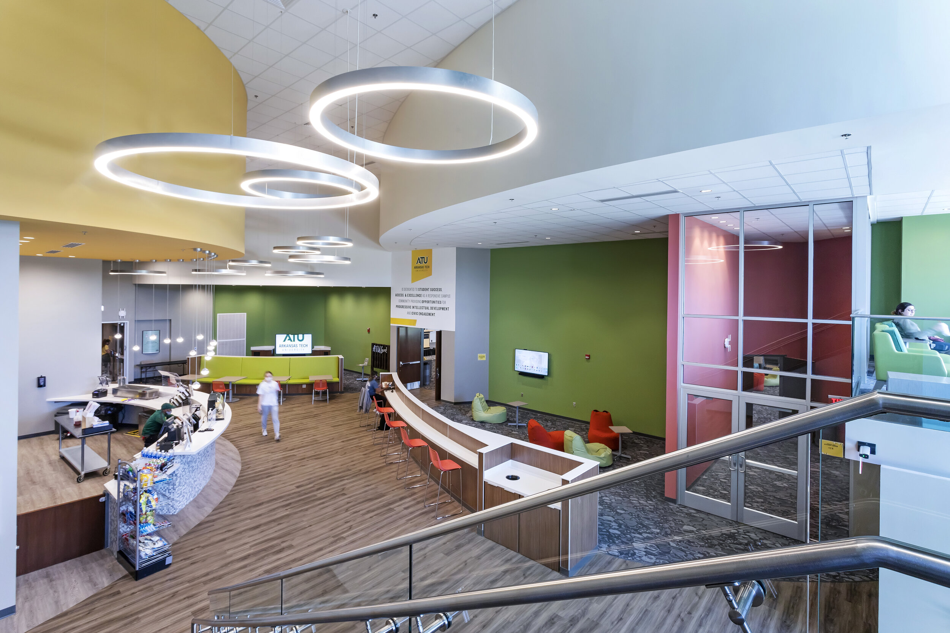Hull Hall
Arkansas Tech University
Russellville, Arkansas
Size 15,000 sq/ft
Completion Date 2021
Project Details Renovations Site Work
Services Planning, Programming, Architecture, Interior Design, Furnishings Selection
The WER design team was challenged with transforming Hull Hall, an abandoned indoor pool facility with limited windows, into a temporary Student and Activity Center while a new replacement student center was to be constructed on campus. After its interim use, Hull Hall will serve as an event space for both on and off campus functions. The newly designed ballroom will be utilized as an event space and the student center will become the reception and prefunction area.
WER took advantage of the existing tall space to have the ceiling of the ballroom climb to create a mezzanine balcony. The design allowed us to open up the previously windowless wall to let light into space, creating a beacon for student activity and providing expanded views of the football field and stadium. The mezzanine area and reception space can also be utilized for athletic fundraisers and football weekend premium donor receptions.
The new Hull Hall design also features a south lower lobby with both covered and uncovered patios, and an exterior fire pit. This new space strengthens the connection to the south end of campus and athletics and creates a great place for both student and fan hangout.



