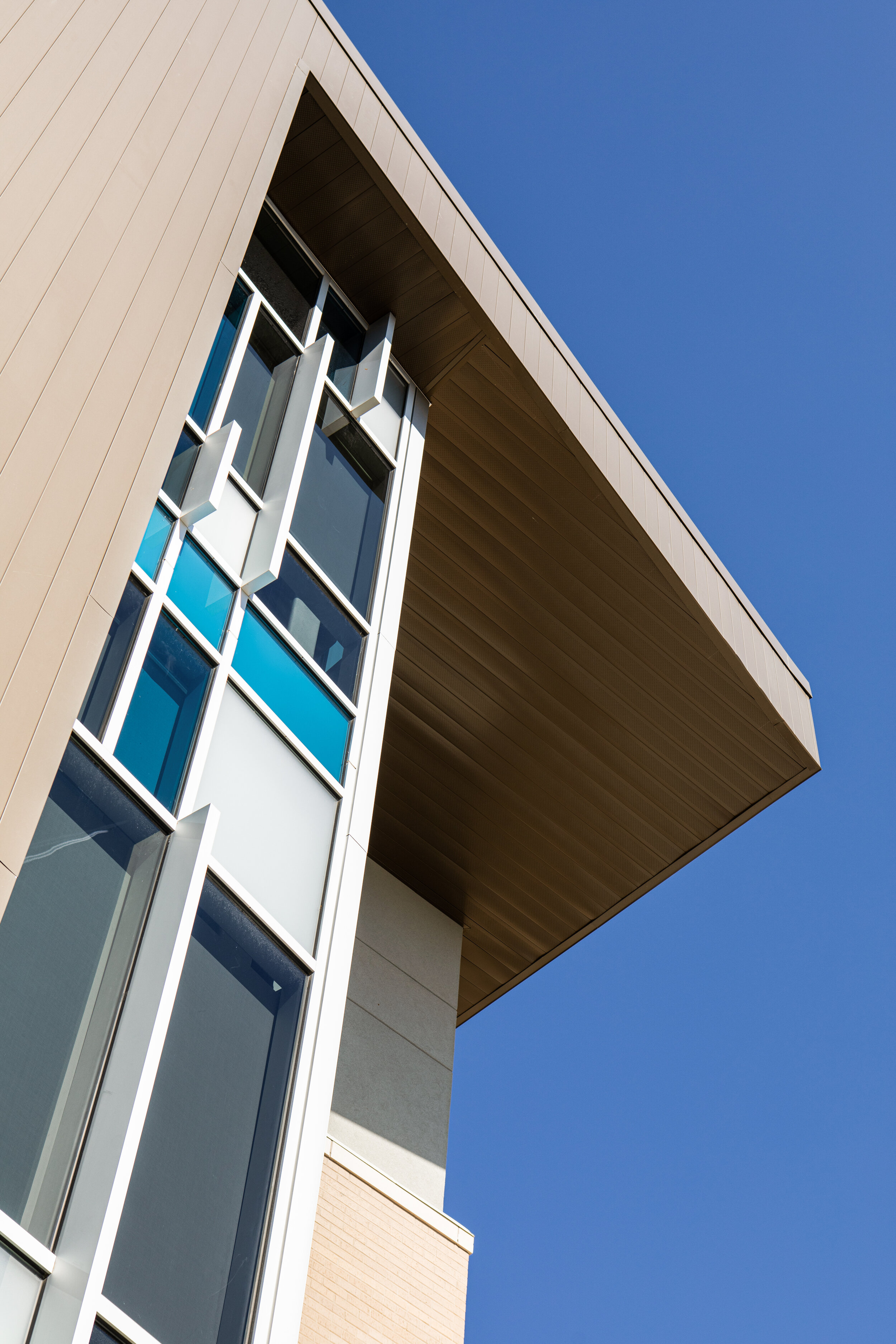Sylvan Hills High School
Pulaski County Special School District
Sherwood, Arkansas
Size Phase I - 120,000 sq/ft
Completion Date Phase I - July 2019
Project Details Renovation Addition Arena Indoor Practice Facility Performing Arts Center Site Work
Services Planning, Programming, Architecture, Interior Design, Furnishings Selection
The WER design team was tasked with revitalizing the 1968 Sylvan Hills High School campus for a target population of 2,200 high school students in the Pulaski County Special School District.
Phase One included a 120,000 square foot addition which re-orients the high school to face south. This provides better visibility to the community and helps to separate vehicular, bus, and service routes on the campus - as well as create a new identity for the aging high school. Phase One also included classroom instruction, a media center, administration areas, state-of-the-art kitchen facilities, and both indoor and outdoor dining spaces.
Phase Two is currently under construction and includes a new Performing Arts Center, Indoor Practice Facility, and a Multi-Use Arena. The two-story, 57,000 square foot Arena will seat 2,200 people on 3 sides of the competition court and will accommodate two cross courts for practice. The new facility includes 6 locker rooms for basketball and volleyball teams with associated offices, storage, and training facilities.
Additionally, the existing facilities that will remain on campus will be upgraded to better serve the growing student population. Plans include additional career training, seminar, and flex areas for project-based learning and bringing all existing facilities up to ADA and life safety codes.















